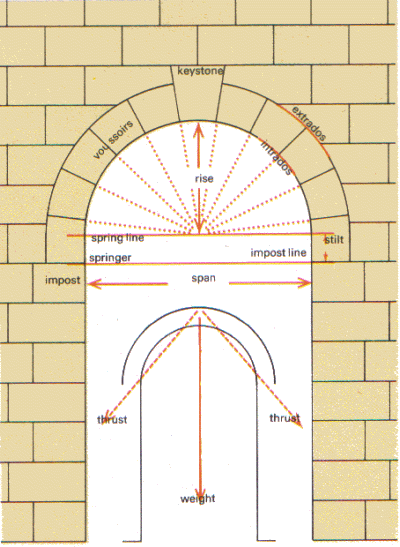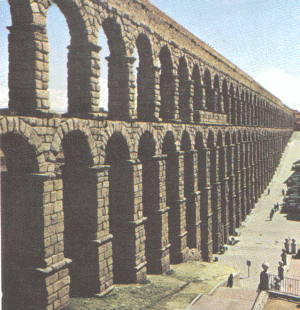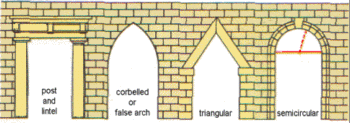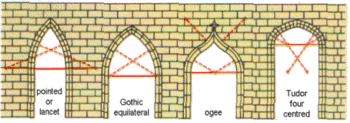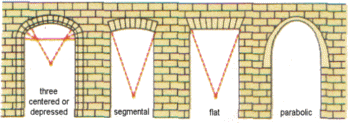 SKC Films Library |
| SKC Films Library >> Technology >> Building Construction >> Details in Design and Construction |
| Arches An arch is an opening spanned by a collection of wedge shaped pieces (voussoirs) which stay in position by pressing in on one another. The joints between the pieces appear to radiate from some central point lying within the opening, and sometimes from points which lie outside, so every type of arch has a characteristic curvature. The simplest and visually most natural shape for an arch is the semicircle but many other designs have been used. How an Arch "Works" The central voussoir (keystone) is traditionally the last to be set into position to "lock" the whole thing into a strong and stable structure. A keystone is not always necessary, however; there may be a joint at the apex instead, as is common in Gothic arches. Gravity tries to pull the keystone downwards, but the thrust is carried on either side by the voussoirs immediately flanking it. These in turn have their total thrust carried through the whole semicircle of pieces in a sideways direction until it reaches the vertical part of the wall and can descend directly to the foundation. In short, an arch works because vertical weight is deflected into sideways thrust and transferred to the walls. The graphic below shows the principal parts of a conventional semicircular arch. Most arches of this type are made slightly taller than true semicircles -- the spring line is above the impost line -- simply because it looks "normal." The smaller inset drawing shows how an arch converts the downward pressing weight of the wall above it into outward thrust.
Limitations of the Arch Because of the sideways thrust the arch is not a stable structure in itself, because that thrust tries to make the bottom of of the structure spread out on either side. To stop this happening there must be enough solid material at the side to act as flanking buttresses. For this reason an arch is more naturally placed within the body of a wall rather than at either end. Series of arches are suitable for bridge building or aqueducts because the river banks or valley sides make excellent buttresses. Similarly, long colonnades consisting of repeated arches, such as the ancient Roman aqueducts, need sizeable lengths of unperforated wall at each end to beat the combined thrust of the entire series, though intervening posts or piers can themselves be quite slender.
Solid flanks are unnecessary where colonnades are completely circular, for their entire weight becomes a single, unified downward thrust. The best example of such a construction is the Colosseum at Rome, consisting of three stories of circular arch colonnades surmounted by a visually solid fourth-story wall. The inherent stability of the arch is also testified to by the Colosseum; built between 70 and 82 A.D., the structure is still standing and is still structurally sound. Types of Arches PRINT SOURCE SEE ALSO |
| SKC Films Library >> Technology >> Building Construction
>> Details
in Design and Construction This page was last updated on October 24, 2017. |
